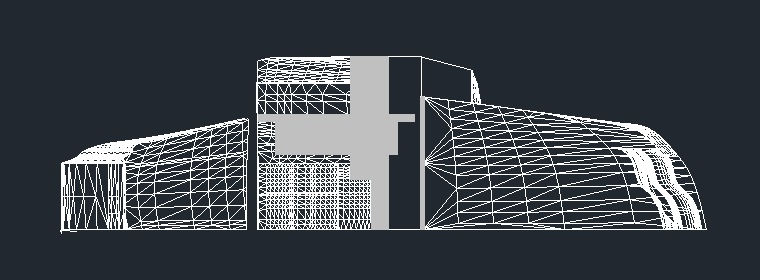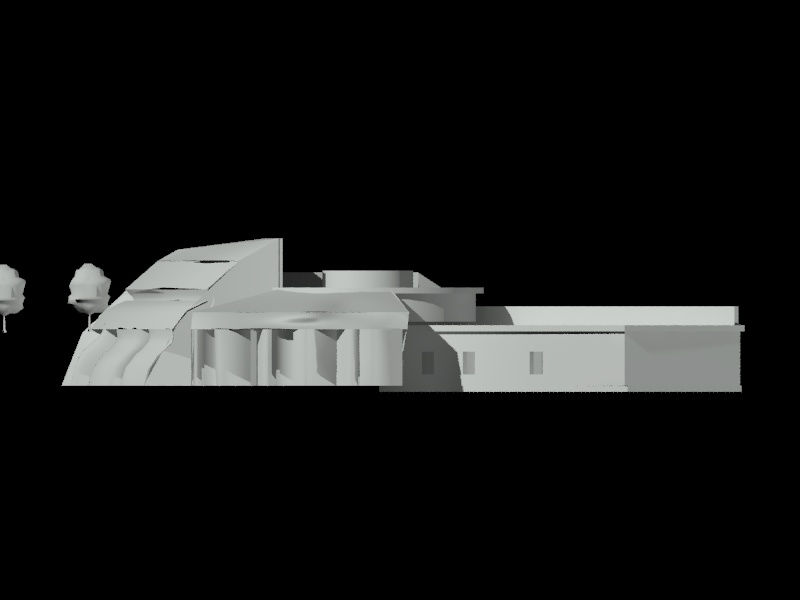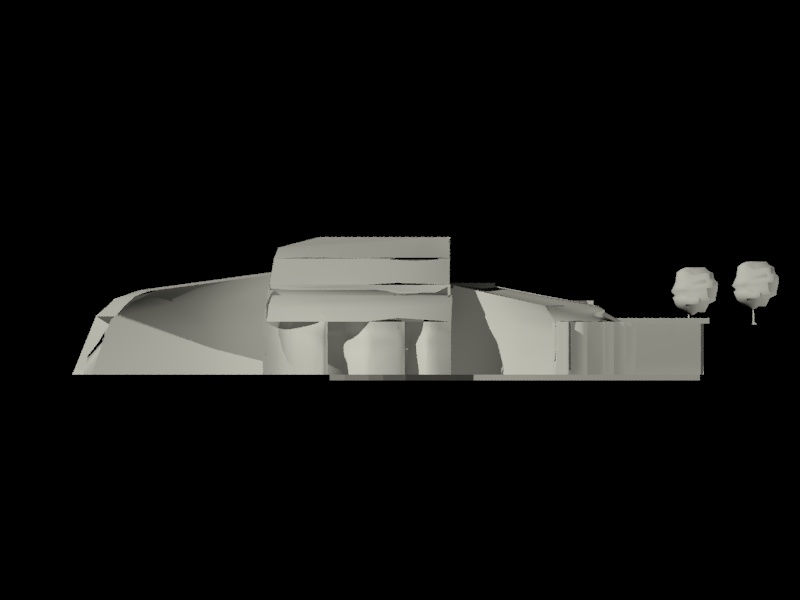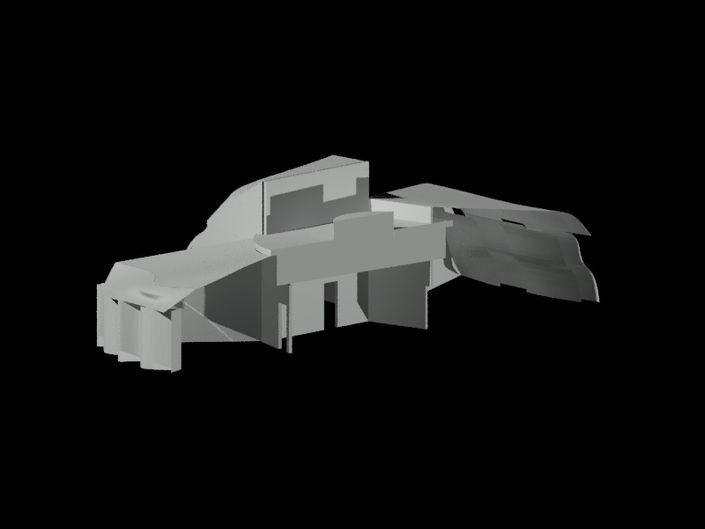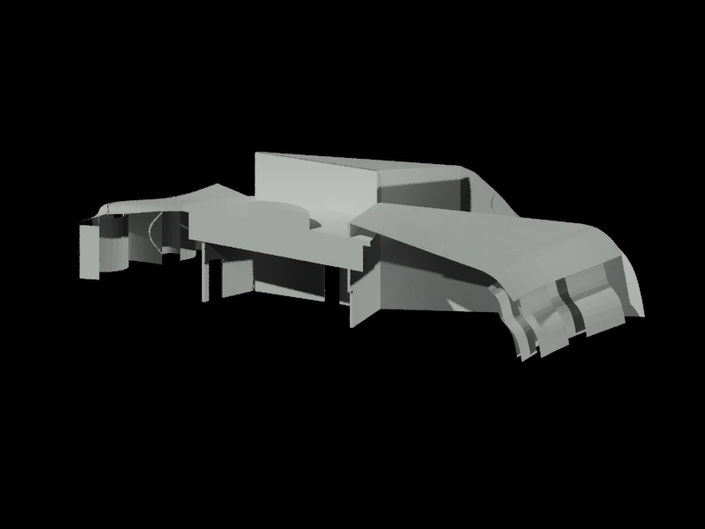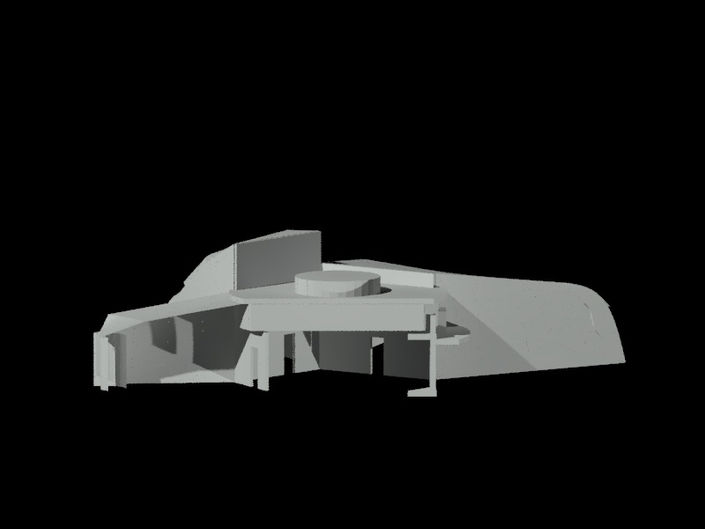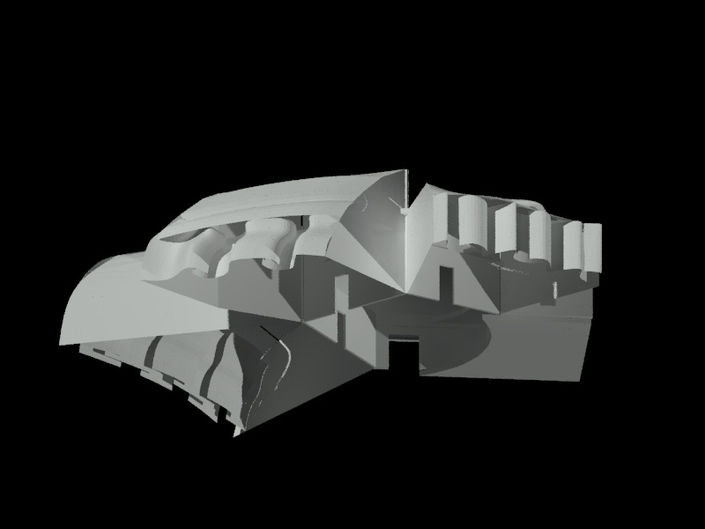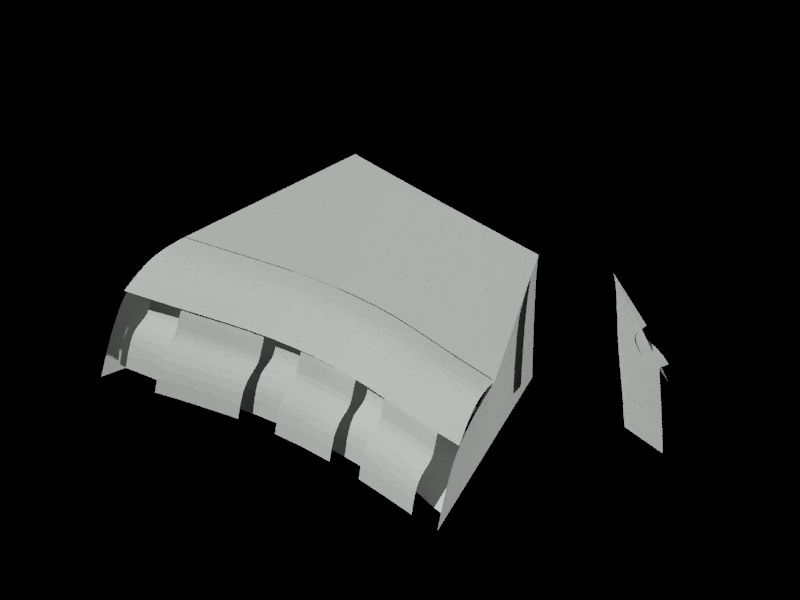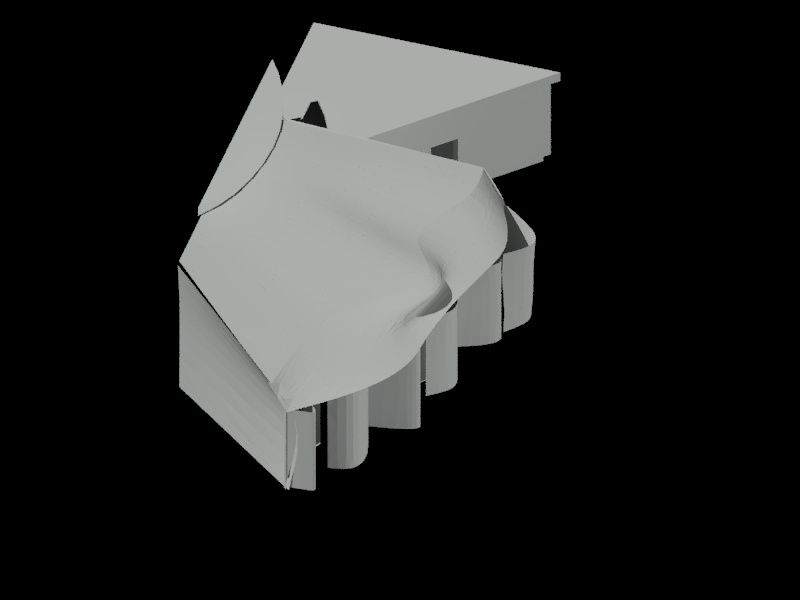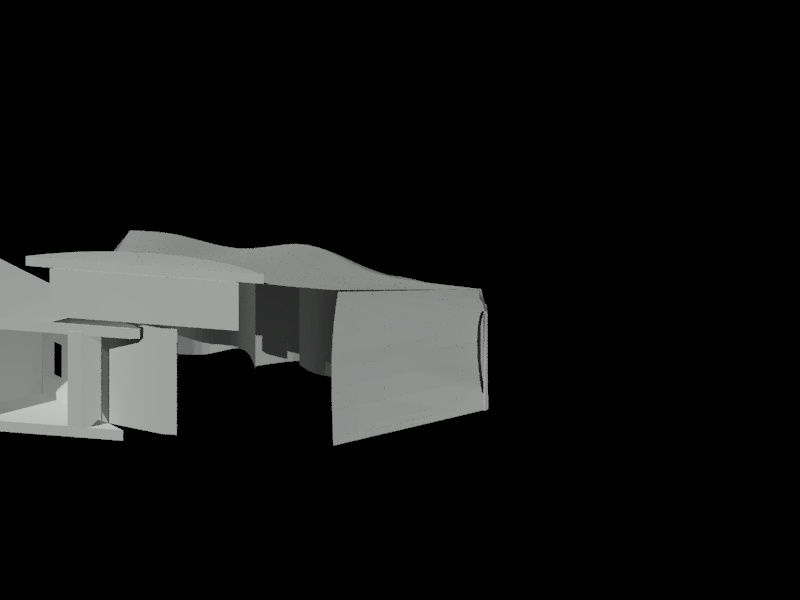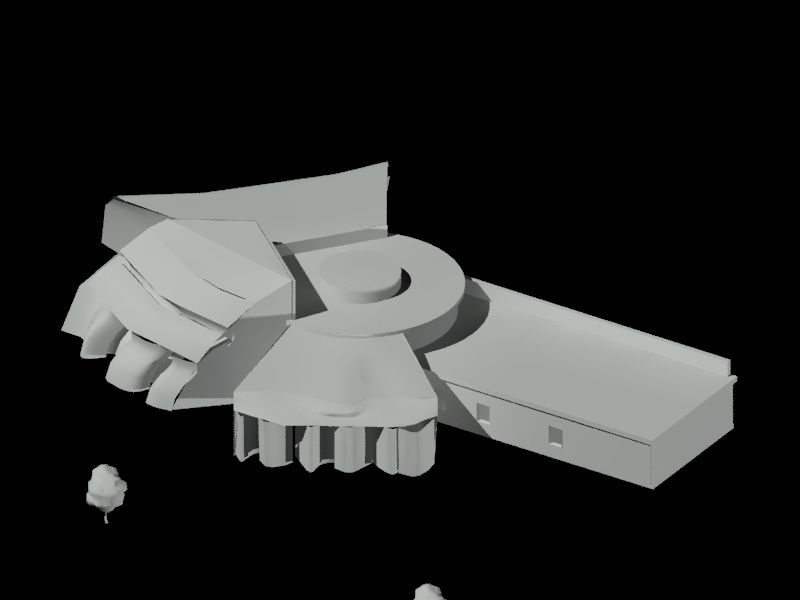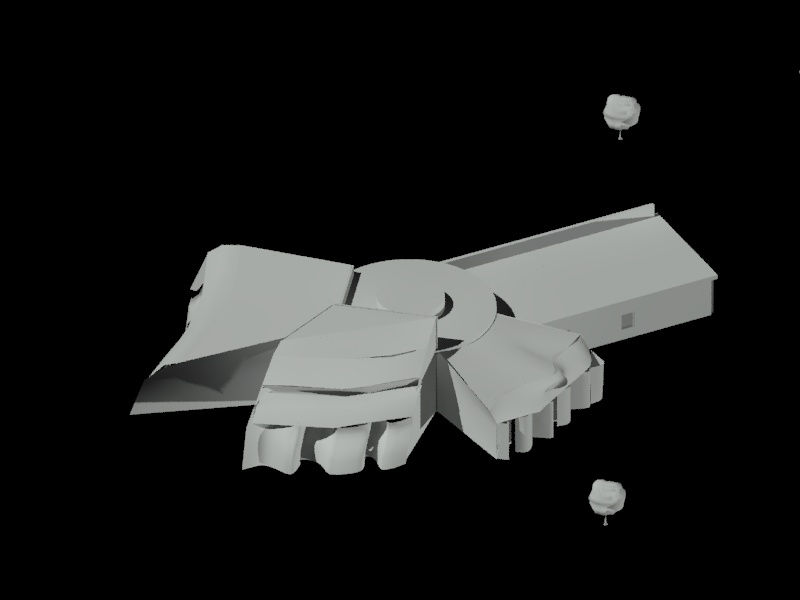PROJECT 3
CHAPEL DESIGN
For Project 3, I was assigned to design a proposed non-denominational chapel located on the campus of Farmingdale State College. The College wanted this to be a profoundly spiritual place that people of all faiths can worship and reflect on life’s events. The College asked that this be achieved by the creative use of light. My job was to select a site on campus that would reflect the significance of the chapel. I had to design 3 chapels; a main, memorial, and meditation and design a corridor with a select number of rooms such as offices, bathrooms etc. The College explicitly requests the design not be symmetrical, so through much creative thought I design a one of kind chapel.

Building Location

Sun Patterns
The following sun angles reflect seasonal light through fall, winter, summer and spring equinox.

Contextual Analysis
Below is the Contextual Analysis Table which identifies spaces (formal, semi-formal, athletic, informal), circulation (vehicular and pedestrian), forms (height and shape), and use (academic, residential, athletic, student life, administration, utility).

Preliminary Design

Light Sketches


